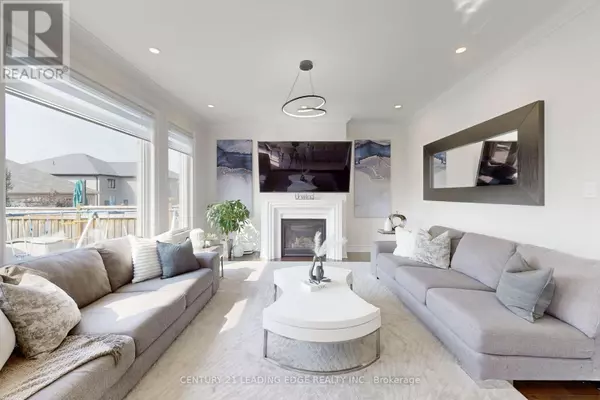
UPDATED:
Key Details
Property Type Single Family Home
Sub Type Freehold
Listing Status Active
Purchase Type For Sale
Subdivision Sharon
MLS® Listing ID N9508166
Bedrooms 6
Half Baths 1
Originating Board Toronto Regional Real Estate Board
Property Description
Location
Province ON
Rooms
Extra Room 1 Second level 5.86 m X 3.81 m Primary Bedroom
Extra Room 2 Second level 3.65 m X 3.2 m Bedroom 2
Extra Room 3 Second level 4.78 m X 3.2 m Bedroom 3
Extra Room 4 Second level 4.68 m X 3.81 m Bedroom 4
Extra Room 5 Basement 4 m X 2.74 m Family room
Extra Room 6 Basement 9.21 m X 4.46 m Recreational, Games room
Interior
Heating Forced air
Cooling Central air conditioning
Flooring Hardwood, Vinyl, Porcelain Tile
Exterior
Garage Yes
Fence Fenced yard
Community Features Community Centre
Waterfront No
View Y/N No
Total Parking Spaces 7
Private Pool Yes
Building
Story 2
Sewer Sanitary sewer
Others
Ownership Freehold
GET MORE INFORMATION





