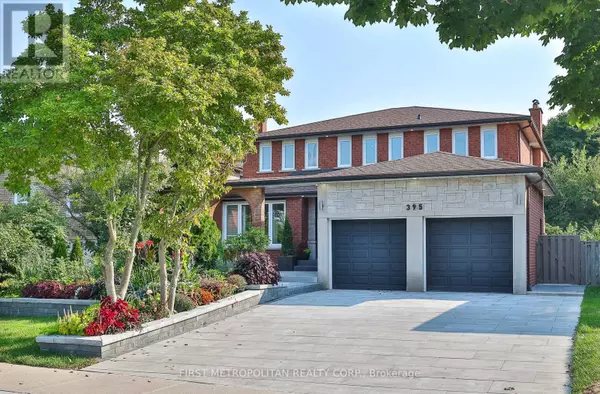
OPEN HOUSE
Sat Nov 02, 2:00pm - 4:00pm
Sun Nov 03, 2:00pm - 4:00pm
UPDATED:
Key Details
Property Type Single Family Home
Sub Type Freehold
Listing Status Active
Purchase Type For Sale
Square Footage 3,499 sqft
Price per Sqft $508
Subdivision Highland Creek
MLS® Listing ID E9508646
Bedrooms 6
Half Baths 1
Originating Board Toronto Regional Real Estate Board
Property Description
Location
Province ON
Rooms
Extra Room 1 Second level 6.76 m X 3.63 m Bedroom
Extra Room 2 Second level 4.14 m X 3.3 m Bedroom 2
Extra Room 3 Second level 3.35 m X 3.23 m Bedroom 3
Extra Room 4 Second level 3.56 m X 3.05 m Bedroom 4
Extra Room 5 Basement 3.99 m X 3.58 m Bedroom
Extra Room 6 Basement 3.53 m X 2.54 m Bedroom 2
Interior
Heating Forced air
Cooling Central air conditioning
Flooring Hardwood, Porcelain Tile, Marble
Fireplaces Number 1
Exterior
Garage Yes
Waterfront No
View Y/N No
Total Parking Spaces 8
Private Pool No
Building
Lot Description Landscaped
Story 2
Sewer Sanitary sewer
Others
Ownership Freehold
GET MORE INFORMATION





