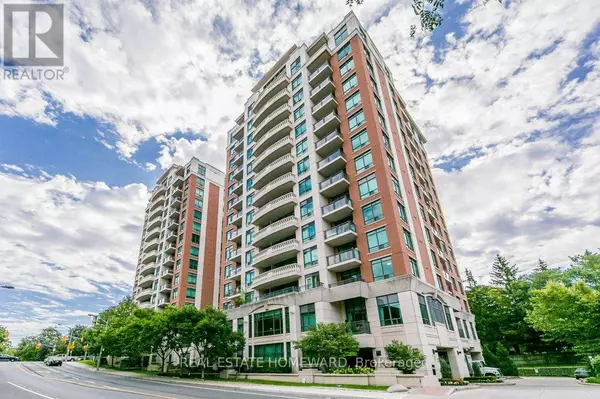
UPDATED:
Key Details
Property Type Condo
Sub Type Condominium/Strata
Listing Status Active
Purchase Type For Sale
Square Footage 599 sqft
Price per Sqft $1,083
Subdivision Mount Pleasant East
MLS® Listing ID C9508914
Bedrooms 2
Condo Fees $632/mo
Originating Board Toronto Regional Real Estate Board
Property Description
Location
Province ON
Rooms
Extra Room 1 Main level 5.08 m X 4.26 m Living room
Extra Room 2 Main level 5.08 m X 4.26 m Dining room
Extra Room 3 Main level 2.73 m X 2.22 m Kitchen
Extra Room 4 Main level 3.9 m X 2.86 m Primary Bedroom
Extra Room 5 Main level 3 m X 1.85 m Den
Extra Room 6 Main level Measurements not available Foyer
Interior
Heating Forced air
Cooling Central air conditioning
Exterior
Garage Yes
Community Features Pet Restrictions
Waterfront No
View Y/N Yes
View View
Total Parking Spaces 1
Private Pool Yes
Others
Ownership Condominium/Strata
GET MORE INFORMATION





