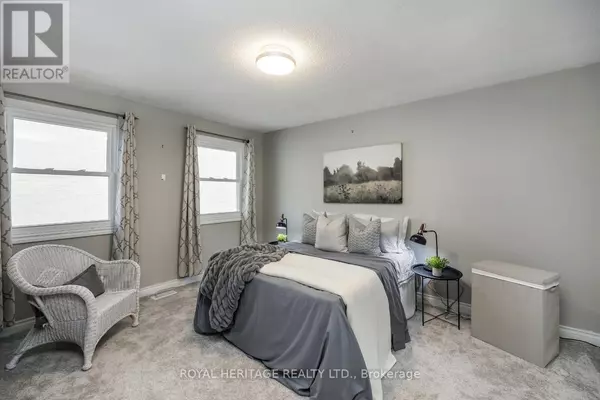
UPDATED:
Key Details
Property Type Single Family Home
Sub Type Freehold
Listing Status Active
Purchase Type For Sale
Square Footage 1,999 sqft
Price per Sqft $575
Subdivision Rougemount
MLS® Listing ID E9509069
Style Bungalow
Bedrooms 4
Half Baths 1
Originating Board Toronto Regional Real Estate Board
Property Description
Location
Province ON
Rooms
Extra Room 1 Basement 5.11 m X 4.12 m Office
Extra Room 2 Basement 7.24 m X 4.24 m Recreational, Games room
Extra Room 3 Basement 4.66 m X 3.47 m Bedroom 3
Extra Room 4 Basement 4.71 m X 3.5 m Bedroom 4
Extra Room 5 Main level 4.98 m X 3.57 m Living room
Extra Room 6 Main level 4.2 m X 3.56 m Dining room
Interior
Heating Forced air
Cooling Central air conditioning
Flooring Hardwood, Carpeted, Ceramic, Vinyl
Exterior
Garage Yes
Waterfront No
View Y/N No
Total Parking Spaces 8
Private Pool No
Building
Story 1
Sewer Septic System
Architectural Style Bungalow
Others
Ownership Freehold
GET MORE INFORMATION





