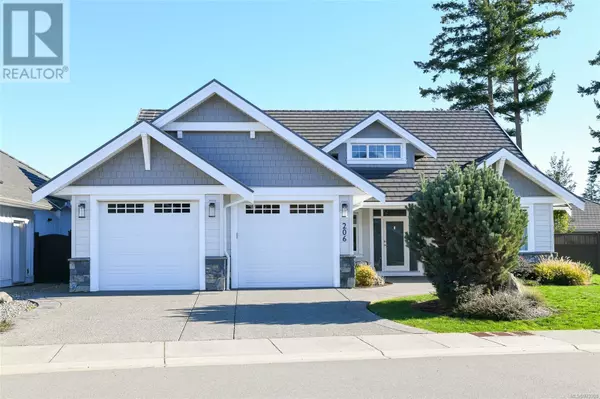
UPDATED:
Key Details
Property Type Condo
Sub Type Strata
Listing Status Active
Purchase Type For Sale
Square Footage 3,696 sqft
Price per Sqft $324
Subdivision Hampton Gate
MLS® Listing ID 979308
Style Contemporary
Bedrooms 3
Condo Fees $105/mo
Originating Board Vancouver Island Real Estate Board
Year Built 2018
Lot Size 6,970 Sqft
Acres 6970.0
Property Description
Location
Province BC
Zoning Residential
Rooms
Extra Room 1 Main level 13'9 x 7'4 Laundry room
Extra Room 2 Main level 4-Piece Bathroom
Extra Room 3 Main level 5-Piece Ensuite
Extra Room 4 Main level 10'11 x 10'11 Bedroom
Extra Room 5 Main level 11'11 x 10'10 Bedroom
Extra Room 6 Main level 13'11 x 14'5 Primary Bedroom
Interior
Heating Forced air, Heat Pump,
Cooling Air Conditioned
Fireplaces Number 1
Exterior
Garage Yes
Community Features Pets Allowed, Family Oriented
Waterfront No
View Y/N No
Total Parking Spaces 2
Private Pool No
Building
Architectural Style Contemporary
Others
Ownership Strata
Acceptable Financing Monthly
Listing Terms Monthly
GET MORE INFORMATION





