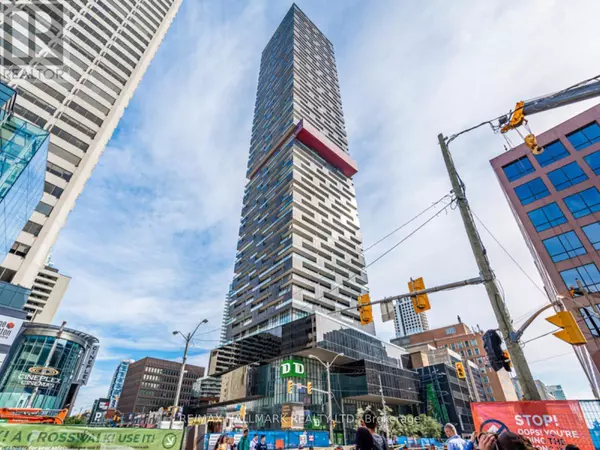REQUEST A TOUR If you would like to see this home without being there in person, select the "Virtual Tour" option and your agent will contact you to discuss available opportunities.
In-PersonVirtual Tour

$659,800
Est. payment /mo
2 Beds
2 Baths
599 SqFt
UPDATED:
Key Details
Property Type Condo
Sub Type Condominium/Strata
Listing Status Active
Purchase Type For Sale
Square Footage 599 sqft
Price per Sqft $1,101
Subdivision Mount Pleasant West
MLS® Listing ID C9510047
Bedrooms 2
Condo Fees $580/mo
Originating Board Toronto Regional Real Estate Board
Property Description
Welcome To The Award Winning E-Condos In Highly Sought After Yonge & Eglinton! This One Of AKind Suite Features An Approximately 280 Square Foot Private Terrace With Sunny South Exposure& Expansive Views Of The City. Open Concept & Inviting Layout With Upgraded Flooring, 9 FootSmooth Ceilings, Floor To Ceiling Windows. Modern Kitchen With High End Integrated Appliances,Quartz Counters, Under Cabinet Lighting & Oversized Centre Island Overlooking The Family Room.Spacious Primary Bedroom With 3 Piece Ensuite & Walk Out To The Terrace. Large Den With ASliding Door That Can Be Used As A 2nd Bedroom. State of the Art Amenities Including Concierge,Fitness Centre, Indoor Pool, Sauna, Party Room, Guest Suites, BBQ, Lounge, Terrace & DiningAreas. Experience The Upscale Midtown Lifestyle Where Luxury Meets Convenience. **** EXTRAS **** Locker Included. Excellent Location That Midtown Has To Offer, Including Steps To Subway &Transit, Yonge Eglinton Centre, Restaurants, Banks, Parks & High Rated Schools. Condo Of TheYear Award 2022- Canadian Condominium Institute. (id:24570)
Location
Province ON
Rooms
Extra Room 1 Main level 7.04 m X 3.04 m Kitchen
Extra Room 2 Main level 7.04 m X 3.04 m Family room
Extra Room 3 Main level 3.6 m X 2.74 m Primary Bedroom
Extra Room 4 Main level 2.32 m X 2.13 m Den
Interior
Heating Forced air
Cooling Central air conditioning
Flooring Laminate
Exterior
Garage Yes
Community Features Pet Restrictions
Waterfront No
View Y/N No
Private Pool No
Others
Ownership Condominium/Strata
GET MORE INFORMATION





