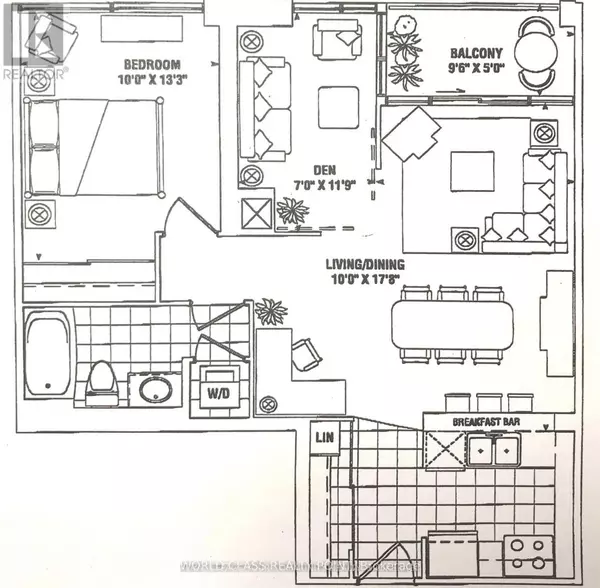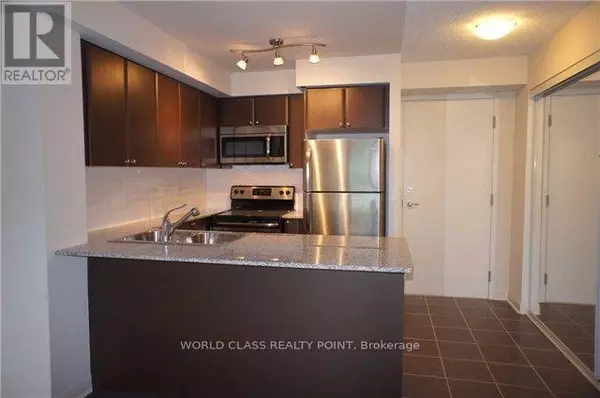REQUEST A TOUR If you would like to see this home without being there in person, select the "Virtual Tour" option and your agent will contact you to discuss available opportunities.
In-PersonVirtual Tour

$2,700
2 Beds
1 Bath
699 SqFt
UPDATED:
Key Details
Property Type Condo
Sub Type Condominium/Strata
Listing Status Active
Purchase Type For Rent
Square Footage 699 sqft
Subdivision Clanton Park
MLS® Listing ID C9510243
Bedrooms 2
Originating Board Toronto Regional Real Estate Board
Property Description
Fully Upgraded Bright,Spacious,Functional 1+1 Br,735 Sq Ft Open Floorplan With A 46 Sqft Balcony Facing A Quiet Courtyard. Den Has Windows,Can Be Used As Second Br.Modern Dark Laminate Flooring. Granite Counters;Kitchen With S/S High-Efficiency Appliances.1 Parking &1 Locker Inc.Condo Is Located Right At Wilson Subway With Easy Access To Hwy 401,Min To Downtown,Yorkdale Mall,York U&Humber River Hospital. Ttc At Door. (id:24570)
Location
Province ON
Rooms
Extra Room 1 Main level Measurements not available Kitchen
Extra Room 2 Main level 5.43 m X 3.05 m Living room
Extra Room 3 Main level 4.05 m X 3.05 m Bedroom
Extra Room 4 Main level 3.62 m X 2.13 m Den
Interior
Heating Forced air
Cooling Central air conditioning
Flooring Ceramic, Laminate
Exterior
Garage Yes
Community Features Pet Restrictions
Waterfront No
View Y/N No
Total Parking Spaces 1
Private Pool Yes
Others
Ownership Condominium/Strata
Acceptable Financing Monthly
Listing Terms Monthly
GET MORE INFORMATION





