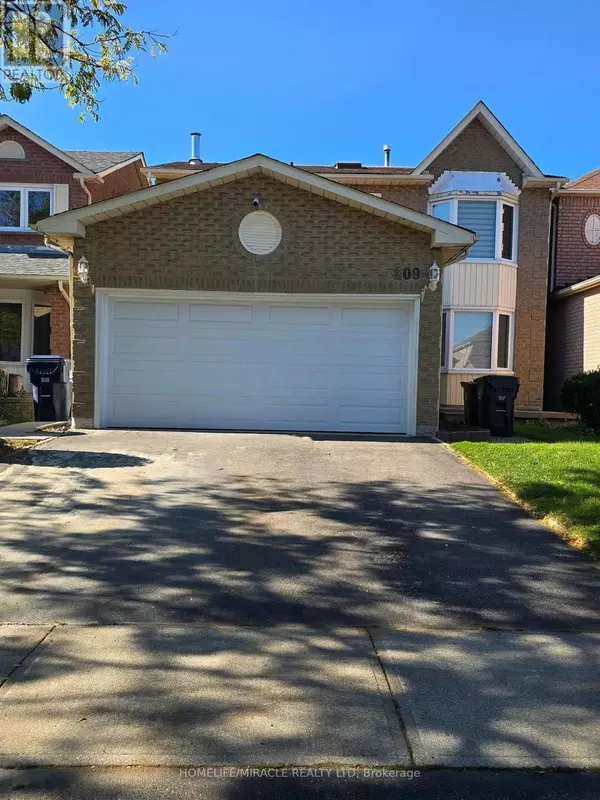REQUEST A TOUR If you would like to see this home without being there in person, select the "Virtual Tour" option and your agent will contact you to discuss available opportunities.
In-PersonVirtual Tour

$2,200
2 Beds
1 Bath
699 SqFt
UPDATED:
Key Details
Property Type Single Family Home
Sub Type Freehold
Listing Status Active
Purchase Type For Rent
Square Footage 699 sqft
Subdivision Highland Creek
MLS® Listing ID E9510440
Bedrooms 2
Originating Board Toronto Regional Real Estate Board
Property Description
Show Stopper! Meticulously Crafted Basement Apartment. Legalized newly finished basement with 1 bedroom plus den. Open-concept kitchen and living areas with natural light. Separate laundry for convenience. Prime and safe location. Close to U of T, parks, Centennial, and shopping areas. Functional layout. Attractive and clean. Perfect for working professional and students. A must-see gem! $2,200 plus 30% utilities.11 mins drive to Guildwood Go Station. Close to TTC transit. Close to reputable schools in the area. Don't miss this opportunity!! **** EXTRAS **** Stainless Steel Stove, Fridge, Range Hood and Dishwasher. En-suite laundry (white). (id:24570)
Location
Province ON
Rooms
Extra Room 1 Basement 2.99 m X 2.87 m Bedroom
Extra Room 2 Basement 2.87 m X 2.47 m Den
Extra Room 3 Basement 4.36 m X 2.68 m Kitchen
Extra Room 4 Basement 2.77 m X 2.62 m Living room
Extra Room 5 Basement 2.44 m X 1.25 m Bathroom
Interior
Heating Forced air
Cooling Central air conditioning
Flooring Laminate, Tile
Exterior
Garage Yes
Waterfront No
View Y/N No
Total Parking Spaces 1
Private Pool No
Building
Story 2
Sewer Sanitary sewer
Others
Ownership Freehold
Acceptable Financing Monthly
Listing Terms Monthly
GET MORE INFORMATION





