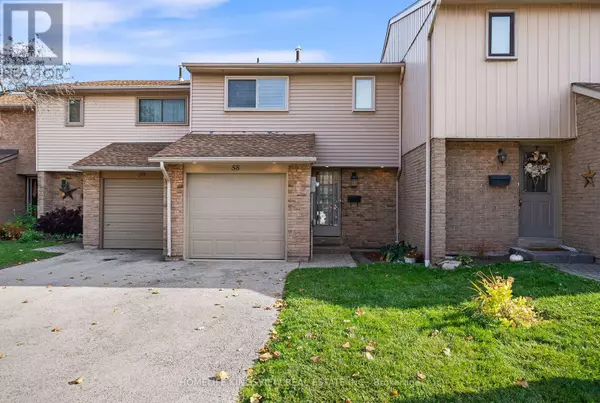
UPDATED:
Key Details
Property Type Townhouse
Sub Type Townhouse
Listing Status Active
Purchase Type For Sale
Square Footage 1,199 sqft
Price per Sqft $691
Subdivision Iroquois Ridge South
MLS® Listing ID W9511914
Bedrooms 3
Half Baths 1
Condo Fees $461/mo
Originating Board Toronto Regional Real Estate Board
Property Description
Location
Province ON
Rooms
Extra Room 1 Basement 1.3 m X 2.8 m Bathroom
Extra Room 2 Main level 2.79 m X 5.38 m Living room
Extra Room 3 Main level 2.79 m X 3.07 m Dining room
Extra Room 4 Main level 2.59 m X 2.59 m Kitchen
Extra Room 5 Main level 4.29 m X 5.41 m Recreational, Games room
Extra Room 6 Main level 1.3 m X 2.2 m Bathroom
Interior
Heating Forced air
Cooling Central air conditioning
Flooring Laminate
Exterior
Garage Yes
Community Features Pet Restrictions
Waterfront No
View Y/N No
Total Parking Spaces 2
Private Pool No
Building
Story 2
Others
Ownership Condominium/Strata
GET MORE INFORMATION





