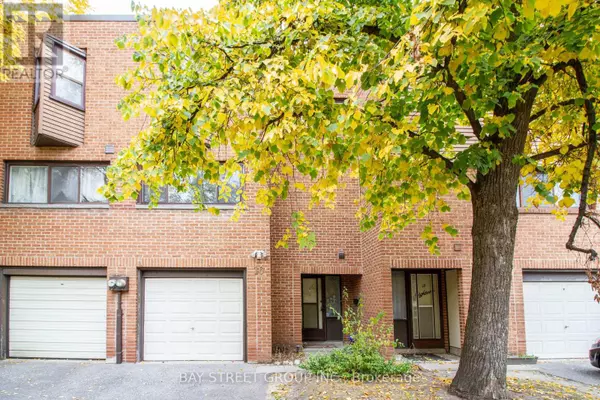
UPDATED:
Key Details
Property Type Townhouse
Sub Type Townhouse
Listing Status Active
Purchase Type For Rent
Square Footage 1,399 sqft
Subdivision Hillcrest Village
MLS® Listing ID C9512253
Bedrooms 5
Originating Board Toronto Regional Real Estate Board
Property Description
Location
Province ON
Rooms
Extra Room 1 Second level 4.28 m X 2.95 m Primary Bedroom
Extra Room 2 Second level 3.14 m X 2.9 m Bedroom 2
Extra Room 3 Second level 3.58 m X 2.81 m Bedroom 3
Extra Room 4 Second level 2.86 m X 2.73 m Bedroom 4
Extra Room 5 Basement 3.44 m X 3.77 m Bedroom 5
Extra Room 6 Ground level 5.82 m X 3.66 m Living room
Interior
Heating Forced air
Cooling Central air conditioning
Exterior
Garage Yes
Fence Fenced yard
Community Features Pets not Allowed
Waterfront No
View Y/N No
Total Parking Spaces 2
Private Pool Yes
Building
Story 2
Others
Ownership Condominium/Strata
Acceptable Financing Monthly
Listing Terms Monthly
GET MORE INFORMATION





