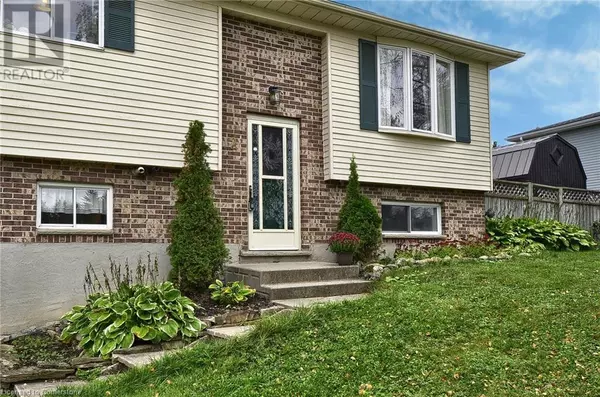
UPDATED:
Key Details
Property Type Single Family Home
Sub Type Freehold
Listing Status Active
Purchase Type For Sale
Square Footage 1,775 sqft
Price per Sqft $281
Subdivision Grey Highlands
MLS® Listing ID 40658381
Style Raised bungalow
Bedrooms 4
Half Baths 1
Originating Board Cornerstone - Waterloo Region
Year Built 1989
Property Description
Location
Province ON
Rooms
Extra Room 1 Basement 4'9'' x 5'5'' 2pc Bathroom
Extra Room 2 Basement 7'3'' x 6'6'' Laundry room
Extra Room 3 Basement 10'9'' x 18'2'' Family room
Extra Room 4 Basement 10'9'' x 10'8'' Bedroom
Extra Room 5 Main level 9'9'' x 8'9'' Bedroom
Extra Room 6 Main level 13'3'' x 9'2'' Bedroom
Interior
Heating Forced air,
Cooling None
Exterior
Garage Yes
Fence Fence
Waterfront No
View Y/N No
Total Parking Spaces 6
Private Pool No
Building
Story 1
Sewer Municipal sewage system
Architectural Style Raised bungalow
Others
Ownership Freehold
GET MORE INFORMATION





