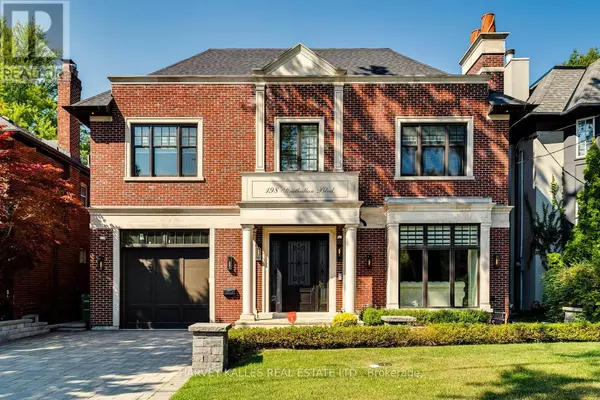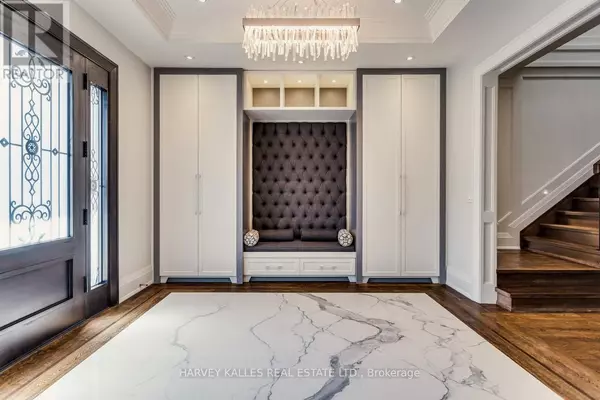
UPDATED:
Key Details
Property Type Single Family Home
Sub Type Freehold
Listing Status Active
Purchase Type For Sale
Subdivision Lawrence Park South
MLS® Listing ID C9514221
Bedrooms 5
Half Baths 1
Originating Board Toronto Regional Real Estate Board
Property Description
Location
Province ON
Rooms
Extra Room 1 Second level 1.9 m X 4 m Laundry room
Extra Room 2 Second level 5 m X 5.9 m Primary Bedroom
Extra Room 3 Second level 3.9 m X 5.6 m Bedroom 2
Extra Room 4 Second level 4 m X 5.3 m Bedroom 3
Extra Room 5 Second level 3.8 m X 4.1 m Bedroom 4
Extra Room 6 Lower level 6.7 m X 10.7 m Recreational, Games room
Interior
Heating Forced air
Cooling Central air conditioning
Flooring Hardwood
Exterior
Garage Yes
Fence Fenced yard
Community Features Community Centre
Waterfront No
View Y/N No
Total Parking Spaces 5
Private Pool No
Building
Story 2
Sewer Sanitary sewer
Others
Ownership Freehold
GET MORE INFORMATION





