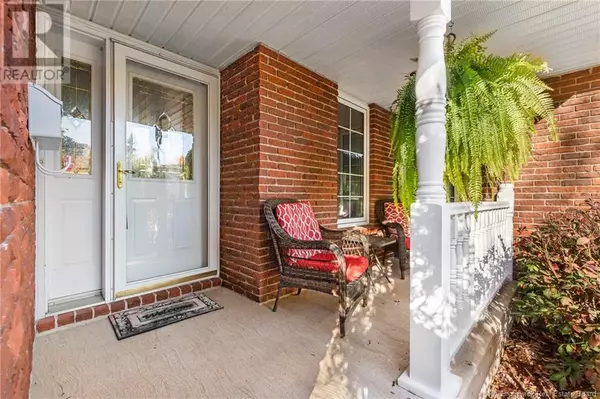
UPDATED:
Key Details
Property Type Single Family Home
Listing Status Active
Purchase Type For Sale
Square Footage 2,250 sqft
Price per Sqft $284
MLS® Listing ID NB108444
Style 2 Level
Bedrooms 3
Half Baths 1
Originating Board New Brunswick Real Estate Board
Year Built 1995
Lot Size 0.286 Acres
Acres 12464.608
Property Description
Location
Province NB
Rooms
Extra Room 1 Second level 8'11'' x 12'5'' Bedroom
Extra Room 2 Second level 12'4'' x 12'0'' Bedroom
Extra Room 3 Second level 5'11'' x 8'9'' Other
Extra Room 4 Second level 13'2'' x 27'0'' Primary Bedroom
Extra Room 5 Main level 5'8'' x 5'1'' 2pc Bathroom
Extra Room 6 Main level 9'3'' x 11'2'' Laundry room
Interior
Heating Forced air, Heat Pump, ,
Cooling Central air conditioning, Heat Pump, Air exchanger
Flooring Carpeted, Ceramic, Hardwood
Exterior
Garage Yes
Waterfront No
View Y/N No
Private Pool No
Building
Lot Description Landscaped
Sewer Municipal sewage system
Architectural Style 2 Level
GET MORE INFORMATION





