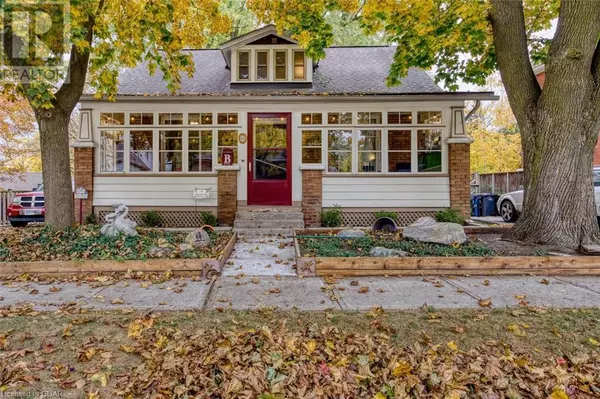
UPDATED:
Key Details
Property Type Single Family Home
Sub Type Freehold
Listing Status Active
Purchase Type For Sale
Square Footage 1,275 sqft
Price per Sqft $623
Subdivision 7 - Onward Willow
MLS® Listing ID 40662059
Bedrooms 3
Originating Board OnePoint - Guelph
Year Built 1920
Property Description
Location
Province ON
Rooms
Extra Room 1 Second level 12'0'' x 10'4'' Bedroom
Extra Room 2 Second level Measurements not available 3pc Bathroom
Extra Room 3 Second level 12'8'' x 11'11'' Primary Bedroom
Extra Room 4 Basement 11'8'' x 8'7'' Bonus Room
Extra Room 5 Basement 14'0'' x 12'4'' Laundry room
Extra Room 6 Basement 20'9'' x 10'3'' Recreation room
Interior
Heating Forced air,
Cooling Central air conditioning
Exterior
Garage Yes
Fence Fence
Community Features Quiet Area, School Bus
Waterfront No
View Y/N No
Total Parking Spaces 4
Private Pool No
Building
Lot Description Landscaped
Story 1.5
Sewer Municipal sewage system
Others
Ownership Freehold
GET MORE INFORMATION





