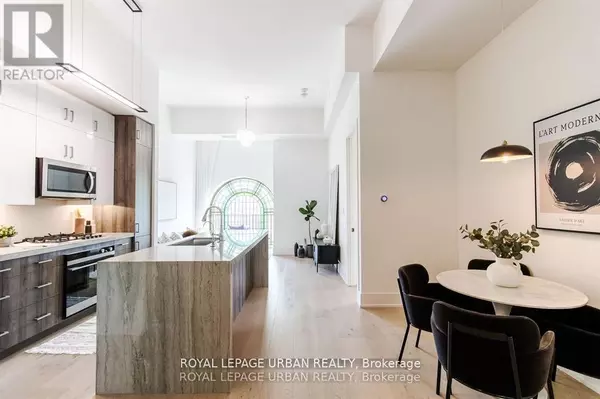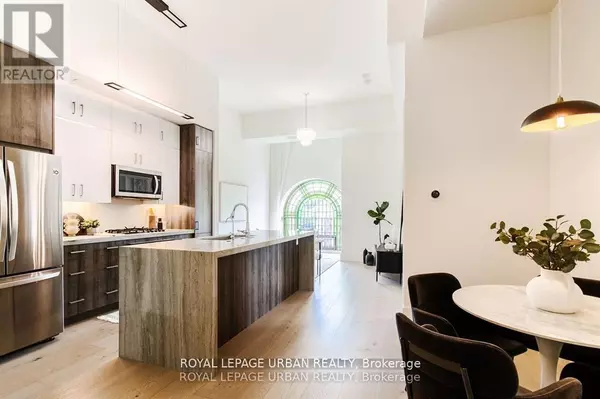REQUEST A TOUR If you would like to see this home without being there in person, select the "Virtual Tour" option and your agent will contact you to discuss available opportunities.
In-PersonVirtual Tour

$999,900
Est. payment /mo
2 Beds
2 Baths
999 SqFt
UPDATED:
Key Details
Property Type Condo
Sub Type Condominium/Strata
Listing Status Active
Purchase Type For Sale
Square Footage 999 sqft
Price per Sqft $1,000
Subdivision Danforth
MLS® Listing ID E9739642
Bedrooms 2
Condo Fees $913/mo
Originating Board Toronto Regional Real Estate Board
Property Description
Unique Sunday School Loft filled with History & Charm. Approx 1050 sq ft 2bed/2bath loft w 12 to 14 ft ceilings, stained glass, hardwood floors, custom tile work, upgraded chefs kitchen w lrg centre island, b/i appls & granite, 2 full bthrms, large locker & parking. Small boutique building steps to TTC (new subway entrance literally across the street), the Danforth, shopping, restaurants & more! (id:24570)
Location
Province ON
Rooms
Extra Room 1 Main level 3.75 m X 2.65 m Kitchen
Extra Room 2 Main level 3.2 m X 1.57 m Dining room
Extra Room 3 Main level 3.96 m X 3.93 m Living room
Extra Room 4 Main level 3.44 m X 3.65 m Primary Bedroom
Extra Room 5 Main level 3.05 m X 3.05 m Bedroom 2
Interior
Heating Heat Pump
Cooling Central air conditioning
Flooring Hardwood
Exterior
Garage Yes
Community Features Pet Restrictions
Waterfront No
View Y/N No
Total Parking Spaces 1
Private Pool No
Others
Ownership Condominium/Strata
GET MORE INFORMATION





