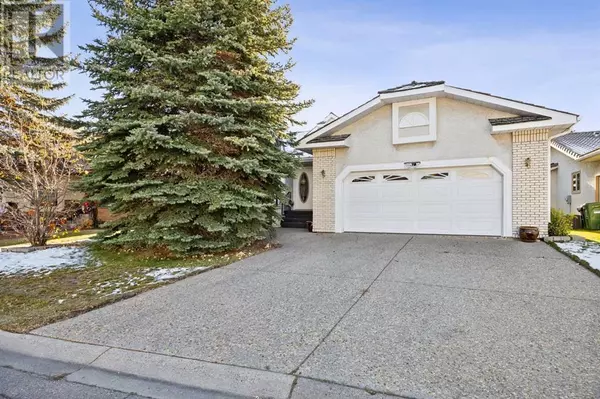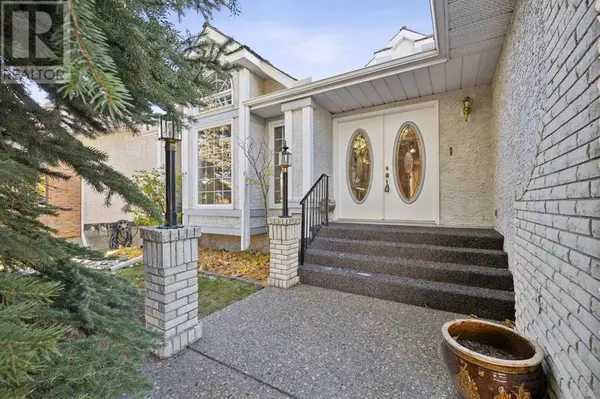
OPEN HOUSE
Sat Nov 02, 2:00pm - 4:00pm
UPDATED:
Key Details
Property Type Single Family Home
Sub Type Freehold
Listing Status Active
Purchase Type For Sale
Square Footage 1,795 sqft
Price per Sqft $459
Subdivision Scenic Acres
MLS® Listing ID A2174601
Style Bungalow
Bedrooms 3
Half Baths 1
Originating Board Calgary Real Estate Board
Year Built 1987
Lot Size 6,598 Sqft
Acres 6598.277
Property Description
Location
Province AB
Rooms
Extra Room 1 Lower level 16.33 Ft x 14.92 Ft Family room
Extra Room 2 Lower level 20.42 Ft x 15.75 Ft Recreational, Games room
Extra Room 3 Lower level 13.58 Ft x 10.67 Ft Bedroom
Extra Room 4 Lower level 13.58 Ft x 10.67 Ft Bedroom
Extra Room 5 Lower level 19.33 Ft x 13.67 Ft Furnace
Extra Room 6 Lower level Measurements not available 4pc Bathroom
Interior
Heating Forced air,
Cooling Central air conditioning
Flooring Carpeted, Ceramic Tile
Fireplaces Number 2
Exterior
Garage Yes
Garage Spaces 2.0
Garage Description 2
Fence Fence
Waterfront No
View Y/N No
Total Parking Spaces 4
Private Pool No
Building
Lot Description Landscaped
Story 1
Architectural Style Bungalow
Others
Ownership Freehold
GET MORE INFORMATION





