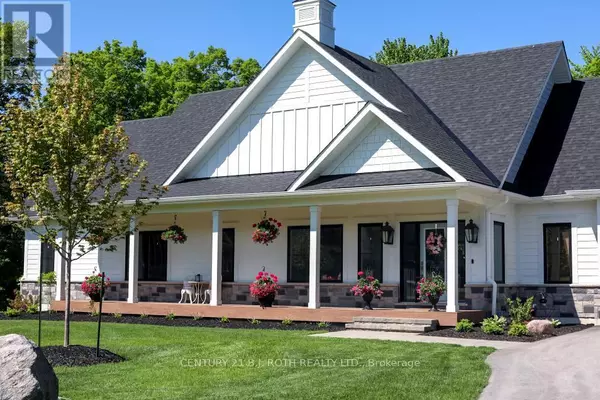
UPDATED:
Key Details
Property Type Single Family Home
Sub Type Freehold
Listing Status Active
Purchase Type For Sale
Square Footage 3,499 sqft
Price per Sqft $471
Subdivision Rural Oro-Medonte
MLS® Listing ID S9768176
Style Raised bungalow
Bedrooms 5
Half Baths 1
Originating Board Toronto Regional Real Estate Board
Property Description
Location
Province ON
Rooms
Extra Room 1 Basement 3.42 m X 1.91 m Bathroom
Extra Room 2 Basement 4.91 m X 2.97 m Bedroom
Extra Room 3 Ground level 3.39 m X 2.46 m Foyer
Extra Room 4 Ground level 8.43 m X 4.62 m Living room
Extra Room 5 Ground level 5.25 m X 3.38 m Kitchen
Extra Room 6 Ground level 4.64 m X 4.6 m Primary Bedroom
Interior
Heating Forced air
Cooling Central air conditioning
Fireplaces Number 3
Exterior
Garage Yes
Waterfront No
View Y/N No
Total Parking Spaces 11
Private Pool No
Building
Story 1
Sewer Septic System
Architectural Style Raised bungalow
Others
Ownership Freehold
GET MORE INFORMATION





