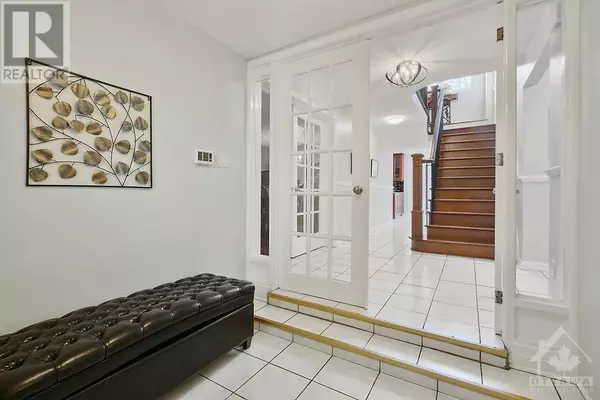
UPDATED:
Key Details
Property Type Single Family Home
Sub Type Freehold
Listing Status Active
Purchase Type For Sale
Subdivision Chapel Hill
MLS® Listing ID 1417524
Bedrooms 4
Half Baths 1
Originating Board Ottawa Real Estate Board
Year Built 1985
Property Description
Location
Province ON
Rooms
Extra Room 1 Second level 10'0\" x 5'0\" 3pc Bathroom
Extra Room 2 Second level 12'10\" x 10'5\" Bedroom
Extra Room 3 Second level 13'0\" x 11'6\" Bedroom
Extra Room 4 Second level 12'11\" x 10'5\" Bedroom
Extra Room 5 Second level 11'8\" x 10'0\" 5pc Ensuite bath
Extra Room 6 Second level 19'8\" x 12'11\" Primary Bedroom
Interior
Heating Forced air
Cooling Central air conditioning
Flooring Hardwood, Tile, Vinyl
Exterior
Garage Yes
Fence Fenced yard
Community Features Family Oriented
Waterfront No
View Y/N No
Total Parking Spaces 4
Private Pool Yes
Building
Story 2
Sewer Municipal sewage system
Others
Ownership Freehold
GET MORE INFORMATION





