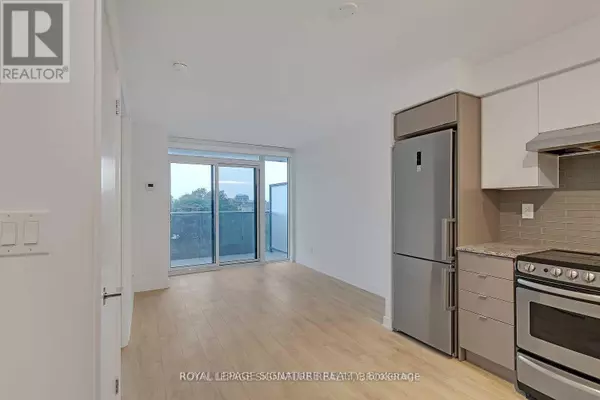REQUEST A TOUR If you would like to see this home without being there in person, select the "Virtual Tour" option and your agent will contact you to discuss available opportunities.
In-PersonVirtual Tour

$2,095
1 Bed
1 Bath
UPDATED:
Key Details
Property Type Condo
Sub Type Condominium/Strata
Listing Status Active
Purchase Type For Rent
Subdivision Yorkdale-Glen Park
MLS® Listing ID W9768960
Bedrooms 1
Originating Board Toronto Regional Real Estate Board
Property Description
A Wondrous 1 Bedroom Suite With Functionality & Style At The Highly Sought-After Yorkdale Condos! Featuring Floor-to-Ceiling Windows & Blonde Laminate Floors! Enjoy An L-Shaped Kitchen With Full-Sized Stainless Steel Appliances, Grey Subway Tiled Back Splash, Granite Counters, Track Lights & Lots of Cabinetry. The Spacious, Open Concept Living & Dining Space Is Framed By Floor-To-Ceiling Windows & Has A Walk-Out To The Over-Sized Private Balcony With West, Unobstructed Sunset Views. The Primary Bedroom Also Features Floor-To-Ceiling Windows, A Double Closet, Plush Carpet & A 4-Piece Spa Bathroom With Deep Soaker Tub. Ensuite Laundry! Includes 1 Storage Locker! **** EXTRAS **** World-Class Amenities: 24Hr Concierge, Gym, Rooftop Patio, Guest Suites & Party Room! No Pets. (id:24570)
Location
Province ON
Rooms
Extra Room 1 Main level 6.16 m X 3.38 m Living room
Extra Room 2 Main level 6.16 m X 3.38 m Dining room
Extra Room 3 Main level 6.16 m X 3.02 m Kitchen
Extra Room 4 Main level 3.41 m X 2.83 m Primary Bedroom
Interior
Heating Forced air
Cooling Central air conditioning
Flooring Laminate
Exterior
Garage Yes
Community Features Pet Restrictions
Waterfront No
View Y/N Yes
View View
Private Pool No
Others
Ownership Condominium/Strata
Acceptable Financing Monthly
Listing Terms Monthly
GET MORE INFORMATION





