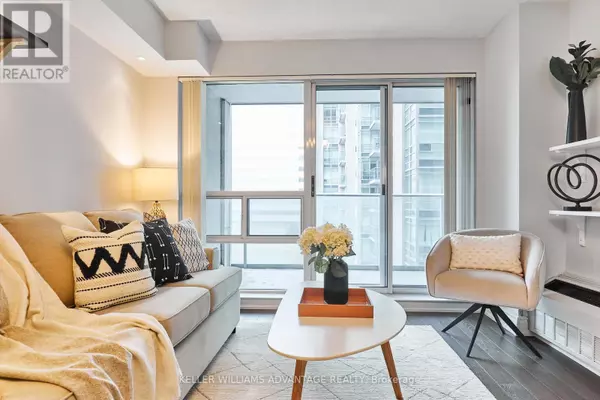REQUEST A TOUR If you would like to see this home without being there in person, select the "Virtual Tour" option and your agent will contact you to discuss available opportunities.
In-PersonVirtual Tour

$579,000
Est. payment /mo
1 Bed
1 Bath
499 SqFt
UPDATED:
Key Details
Property Type Condo
Sub Type Condominium/Strata
Listing Status Active
Purchase Type For Sale
Square Footage 499 sqft
Price per Sqft $1,160
Subdivision Willowdale East
MLS® Listing ID C9769264
Bedrooms 1
Condo Fees $481/mo
Originating Board Toronto Regional Real Estate Board
Property Description
Welcome to Cosmo Residences! This beautiful 1-bedroom condo comes with parking and a storage locker, and is in an unbeatable location - Just steps to Sheppard/Yonge Subway Station, offering a quick trip to Downtown Toronto and easy access to Hwy 401. Enjoy living within walking distance to Yonge & Sheppard Shopping Centre, Hullmark Centre, a myriad of restaurants in the bustling North York dining scene, coffee shops, pharmacies, theatres, banks, and Whole Foods Market. The unit itself features an open-concept layout, gleaming floors, and stunning western views from your private balcony. The modern kitchen is equipped with stainless steel appliances, granite countertops, and a breakfast bar - perfect for enjoying your morning coffee. The bedroom is a peaceful retreat featuring large western-facing windows, and a double closet. Enjoy the added convenience of a relaxing 4pc bath with a deep tub, and ensuite laundry as well. You'll have a dedicated parking spot in the underground garage and a storage locker. Plus, enjoy resort-style amenities such as a party room, billiards room, guest suites, fitness centre, sauna, indoor pool & jacuzzi, all complemented by 24/7 concierge service. Perfect for first-time home buyers and investors alike. Experience the best of urban living and book your showing today! (id:24570)
Location
Province ON
Rooms
Extra Room 1 Flat 2.86 m X 3.38 m Living room
Extra Room 2 Flat 1.7 m X 3.37 m Dining room
Extra Room 3 Flat 2.63 m X 3.37 m Kitchen
Extra Room 4 Flat 3.87 m X 2.72 m Bedroom
Interior
Heating Forced air
Cooling Central air conditioning
Flooring Hardwood, Tile
Exterior
Garage Yes
Community Features Pet Restrictions, Community Centre
Waterfront No
View Y/N No
Total Parking Spaces 1
Private Pool Yes
Others
Ownership Condominium/Strata
GET MORE INFORMATION





