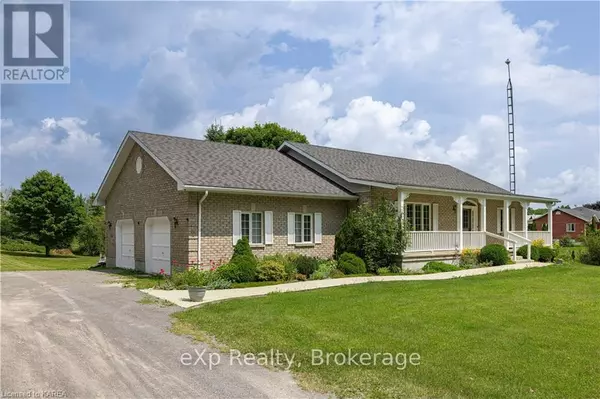REQUEST A TOUR If you would like to see this home without being there in person, select the "Virtual Tour" option and your agent will contact you to discuss available opportunities.
In-PersonVirtual Tour

$659,000
Est. payment /mo
2 Beds
2 Baths
UPDATED:
Key Details
Property Type Single Family Home
Sub Type Freehold
Listing Status Active
Purchase Type For Sale
Subdivision Frontenac South
MLS® Listing ID X9412057
Style Bungalow
Bedrooms 2
Originating Board Kingston & Area Real Estate Association
Property Description
Discover the serene lifestyle you've been dreaming of at 4953 Bradford Road. Set on a landscaped one acre lot and nestled just north of Kingston in the charming community of Harrowsmith, this picturesque rural property offers pleasing country views and breathtaking starry night skies.\r\nStep inside to a main level featuring a versatile layout with two comfortable bedrooms and a 4pc bath. The spacious living room and formal dining area are perfect for entertaining, while the cozy family room, complete with a functional wood stove, invites you to unwind. From here, a walkout leads to a double deck with a gazebo overlooking a sprawling private yard—ideal for summer evenings relaxation, and memorable BBQs with family and friends. Downstairs, the basement level offers a bonus room with an ensuite, a recreational room, an office, a laundry area, and ample storage inviting a possibility of creating an in-law suite. The property is completed with an inside entry double car garage making this home both practical and inviting. \r\nConveniently located near schools, trails, and just a 10-minute drive to Verona and Sydenham for all your shopping needs. This Property is your perfect countryside escape where you can experience the tranquility and charm of rural living with modern comforts and endless opportunities for outdoor enjoyment. (id:24570)
Location
Province ON
Rooms
Extra Room 1 Basement 3.25 m X 3.45 m Other
Extra Room 2 Basement 4.09 m X 4.42 m Office
Extra Room 3 Basement 1.8 m X 3.43 m Bathroom
Extra Room 4 Basement 3.4 m X 1.42 m Utility room
Extra Room 5 Basement 1.22 m X 3.05 m Utility room
Extra Room 6 Basement 1.19 m X 0.97 m Other
Interior
Heating Forced air
Cooling Central air conditioning
Exterior
Garage Yes
Waterfront No
View Y/N No
Total Parking Spaces 10
Private Pool No
Building
Story 1
Sewer Septic System
Architectural Style Bungalow
Others
Ownership Freehold
GET MORE INFORMATION





