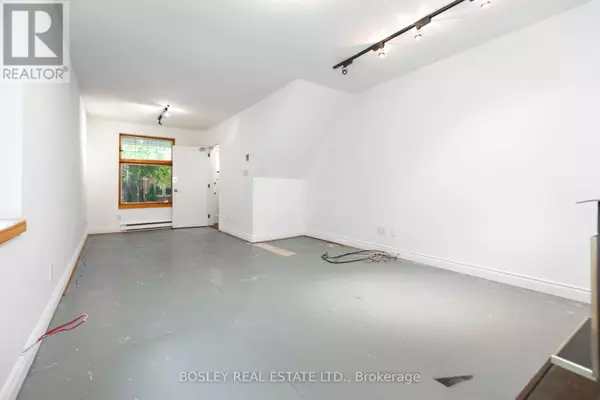
OPEN HOUSE
Thu Oct 31, 11:30am - 1:30pm
UPDATED:
Key Details
Property Type Single Family Home
Sub Type Freehold
Listing Status Active
Purchase Type For Sale
Square Footage 1,499 sqft
Price per Sqft $797
Subdivision Cabbagetown-South St. James Town
MLS® Listing ID C9769735
Bedrooms 4
Originating Board Toronto Regional Real Estate Board
Property Description
Location
Province ON
Rooms
Extra Room 1 Second level 8.05 m X 3.51 m Living room
Extra Room 2 Second level 8.05 m X 3.51 m Dining room
Extra Room 3 Second level 3.51 m X 3.35 m Kitchen
Extra Room 4 Third level 4.95 m X 2.44 m Bedroom
Extra Room 5 Third level 4.14 m X 3.51 m Bedroom
Extra Room 6 Basement 4.88 m X 3.43 m Bedroom
Interior
Heating Baseboard heaters
Flooring Hardwood, Carpeted, Concrete
Exterior
Garage No
Fence Fenced yard
Community Features Community Centre
Waterfront No
View Y/N No
Total Parking Spaces 1
Private Pool No
Building
Story 2.5
Sewer Sanitary sewer
Others
Ownership Freehold
GET MORE INFORMATION





