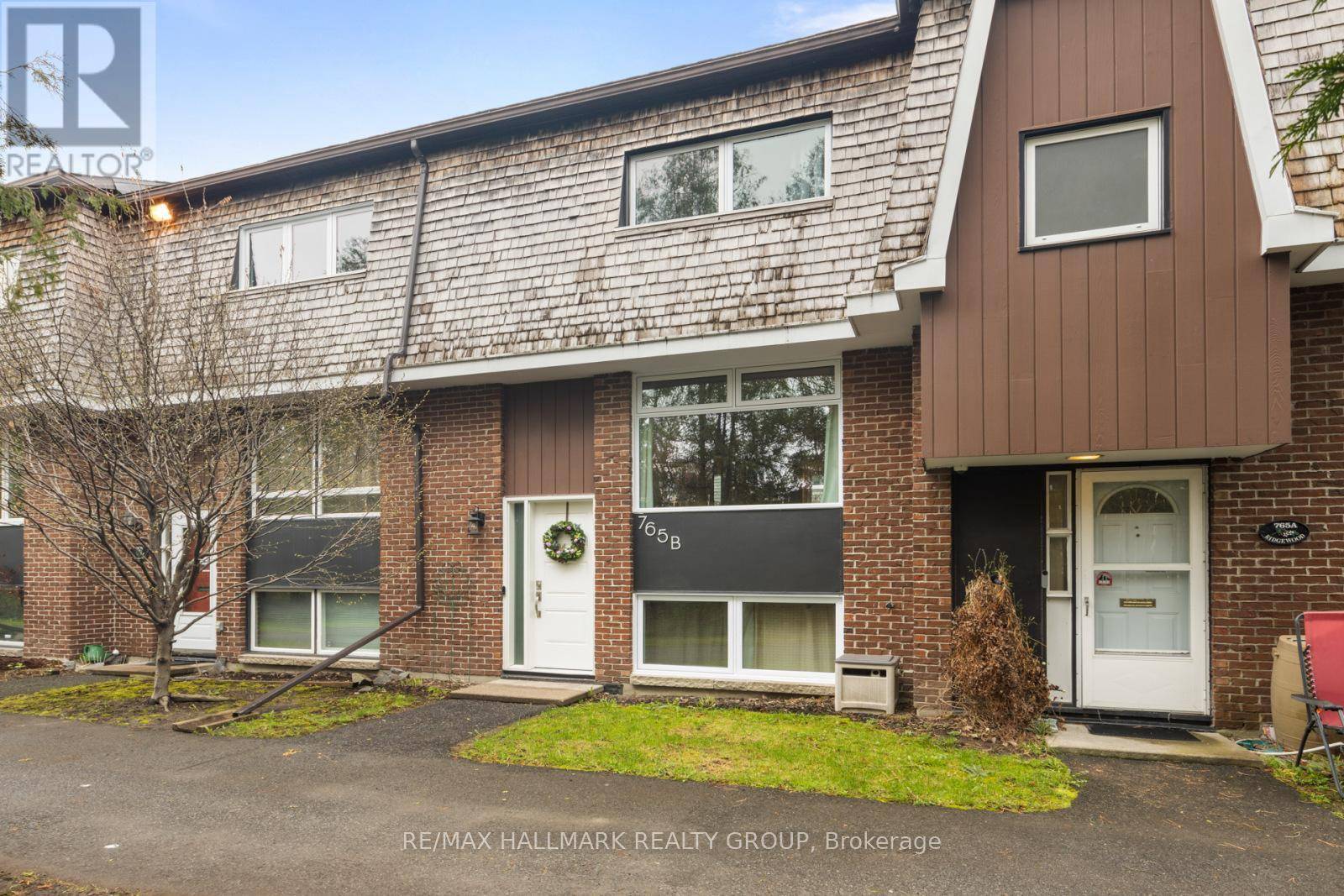UPDATED:
Key Details
Property Type Townhouse
Sub Type Townhouse
Listing Status Active
Purchase Type For Rent
Square Footage 900 sqft
Subdivision 4604 - Mooneys Bay/Riverside Park
MLS® Listing ID X12185138
Bedrooms 3
Half Baths 1
Property Sub-Type Townhouse
Source Ottawa Real Estate Board
Property Description
Location
Province ON
Rooms
Kitchen 1.0
Extra Room 1 Second level 4.57 m X 3.26 m Primary Bedroom
Extra Room 2 Second level 3.19 m X 3.04 m Bedroom 2
Extra Room 3 Lower level 4.6 m X 3.16 m Bedroom 3
Extra Room 4 Lower level 5.22 m X 2.36 m Utility room
Extra Room 5 Main level 3.17 m X 2.91 m Kitchen
Extra Room 6 Main level 4.66 m X 3.18 m Living room
Interior
Heating Forced air
Cooling Central air conditioning
Exterior
Parking Features Yes
Community Features Pet Restrictions
View Y/N No
Total Parking Spaces 1
Private Pool No
Building
Story 2
Others
Ownership Condominium/Strata
Acceptable Financing Monthly
Listing Terms Monthly




